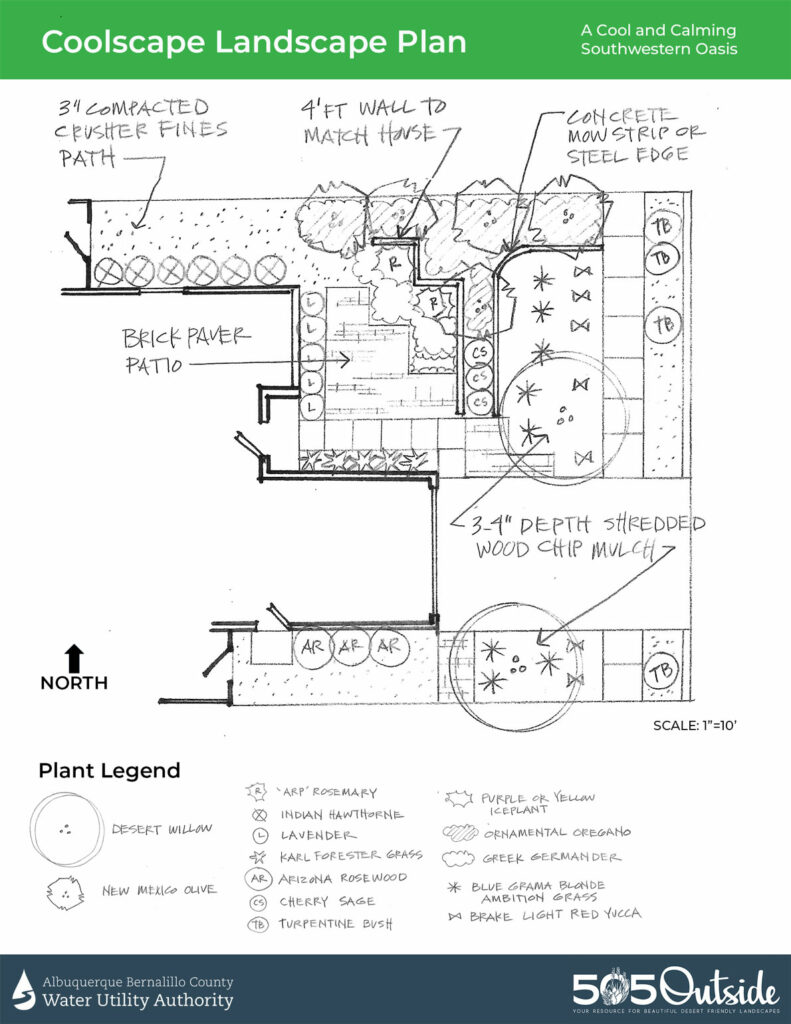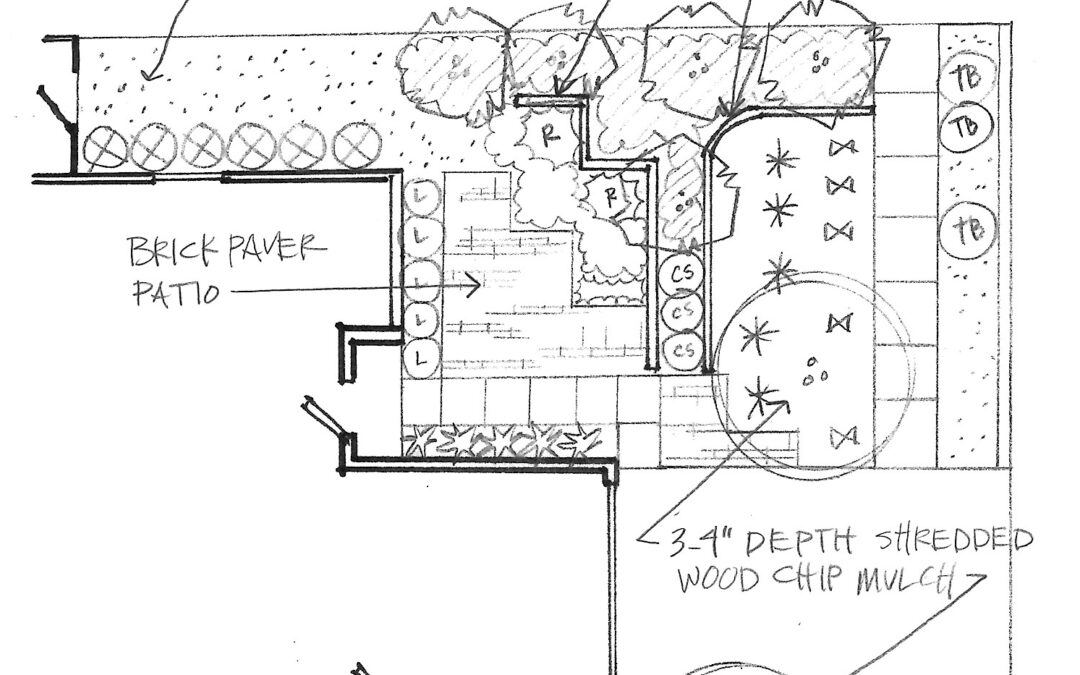A lot goes into designing a landscape, hence there’s an entire profession called landscape architecture devoted to designing outdoor spaces. We won’t be able to make you a landscape architect today, but we’re sharing a unique landscape plan designed by landscape architects to get you inspired with ideas for designing your own yard. We’ll be sharing five more landscape plans in future issues of the 505Outside.
This Coolscape Landscape Plan is designed to provide an attractive streetside landscape as well as a comfortable, private area that is usable even in the winter. The privacy is achieved with a low wall (which should match or complement the house) and a grove of small trees, such as New Mexico olives or chaste trees. The placement of the trees effectively adds to the privacy and provides a backdrop along the edge of the brick patio. All the trees create lots of shade, adding to the coolness of the yard.
The courtyard patio was placed to provide some sun even on an east exposure. Beneath the trees, a groundcover of ornamental oregano grows in the sunnier spots and Kinnikinnick, in those most shady. For the best use of rainwater, the brick patio should be slanted to drain away from the house and into the surrounding planting beds. The edge of the patio on the north side of the yard ends in a bed of fine crushed gravel to create a path to the rear yard. Plants that do best on the cold north exposure of homes, such as Karl Forester ornamental grass and Indian hawthorn, are used to cope with the lack of sun, which in turn makes them more drought tolerant. Likewise, Arizona rosewood is used along the south exposure to capture as much warmth and sun as possible. Lastly, an ornamental clump buffalo grass in combination with a smaller specimen of the red yucca called Brake Light is planted along the front easternmost portion of the yard where it will be the most drought tolerant.


Learn more about specific types of gardening here:
Simple Steps to Get Started Designing Your Yard
Easy Edible Plants for First Time Growers
Water Harvesting for Residential Landscapes


